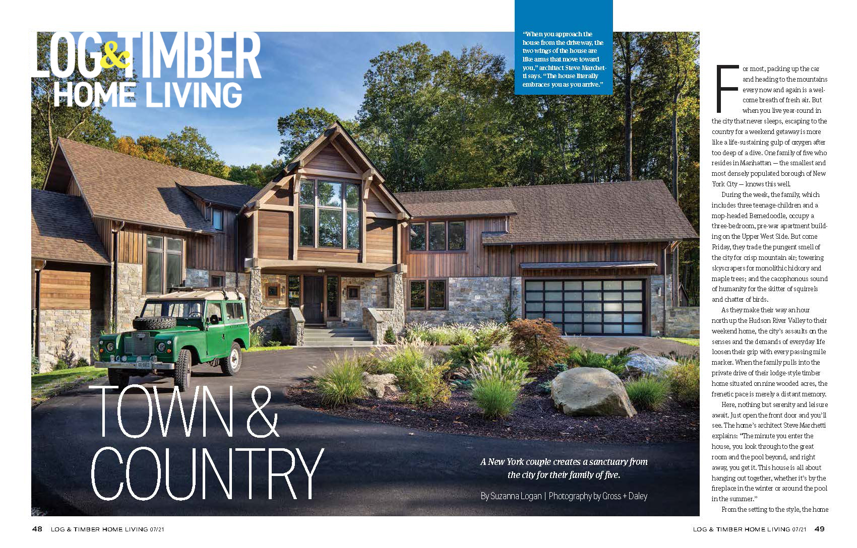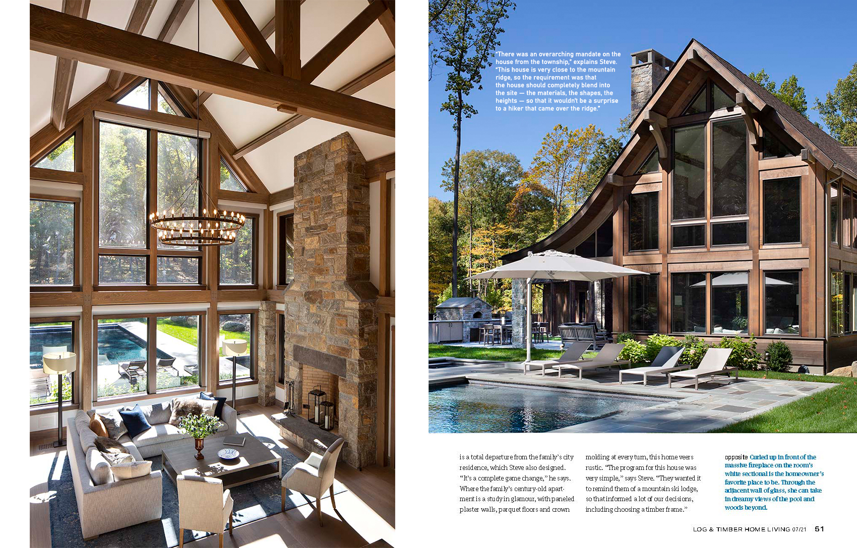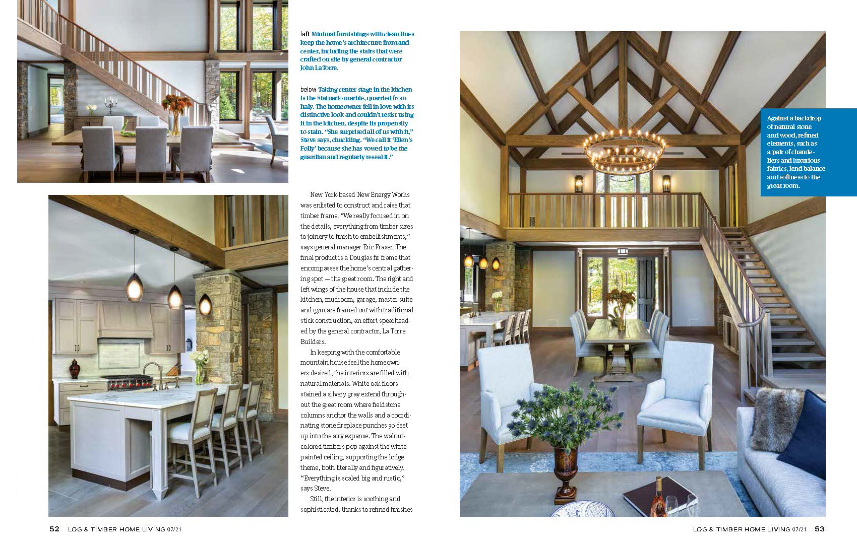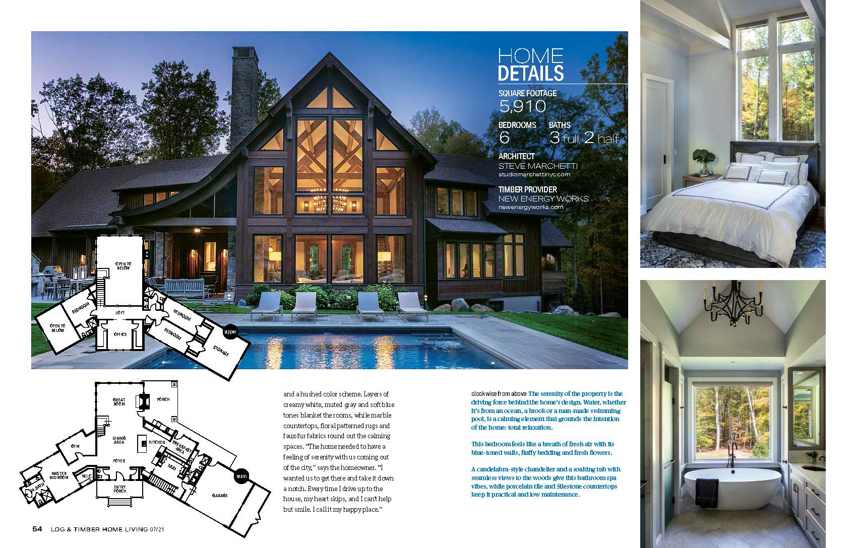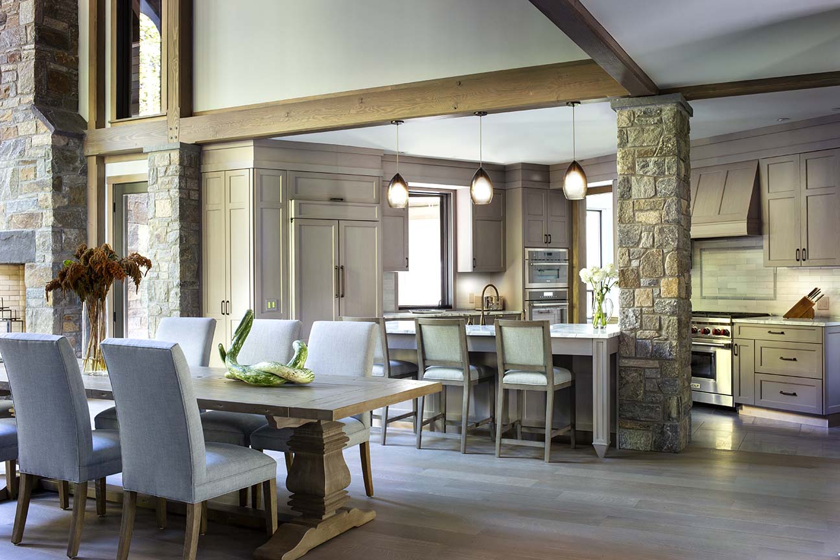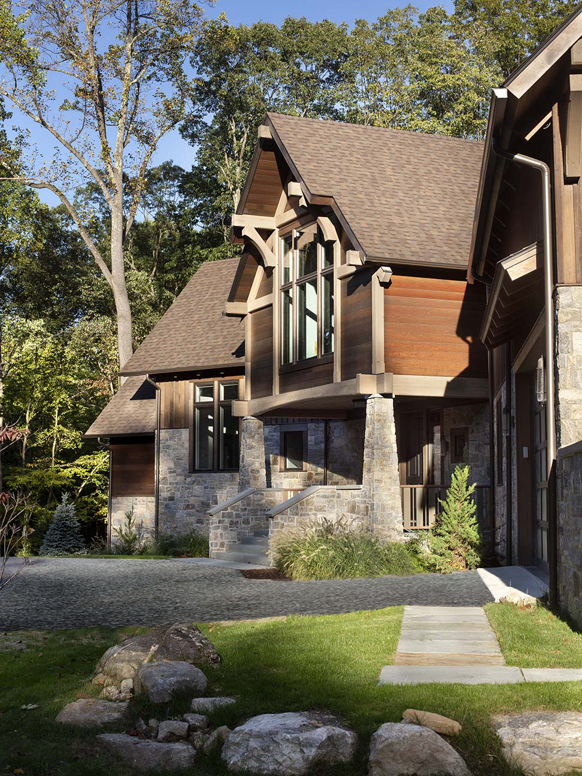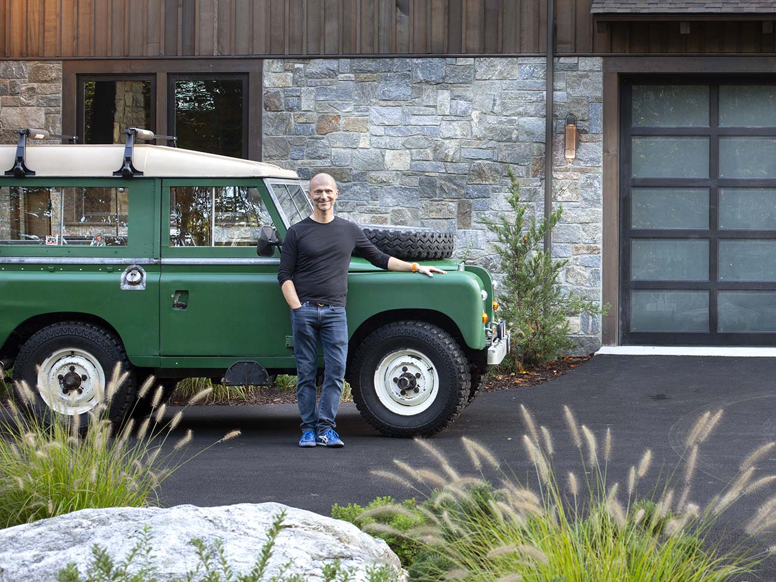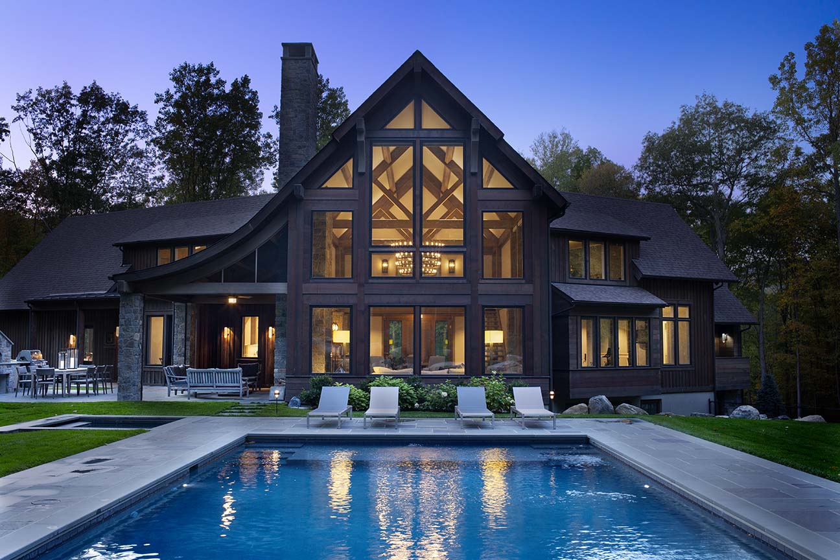Lake Surprise House
This is a ground-up project for a New York City family. We went looking for land together, north of the city, found a property in the woods that we loved, and dreamed up a Mountain House to remind them of ski houses they have loved in the American West. The exterior is clad in Cedar boards and field-stone walls & columns. The house is centered around a double-height timber-frame Great Room with a massive fieldstone fireplace. Kitchen, mud room, and garage are to the right, the Master Suite is to the left, and a timber-stringer stairway leads up to Kids’ bedroom and a Home Office. The finished basement contains a Rec Room and guest rooms.
The outdoor Living Room features a second stone fireplace, and has concealed Phantom screens for the buggy season. A stone-floored terrace holds a big dining table and an outdoor kitchen with pizza oven, gas grill, sink, and fridge, united by a bluestone countertop. Adjacent to these outdoor spaces is a large pool and hot tub, directly accessible from inside the house .
General Contractor: LaTorre Construction, Kingston, NY
Photography: Gross and Daley
PRESS:
Timber Home Living, 06/07 2021, “Town & Country”.
